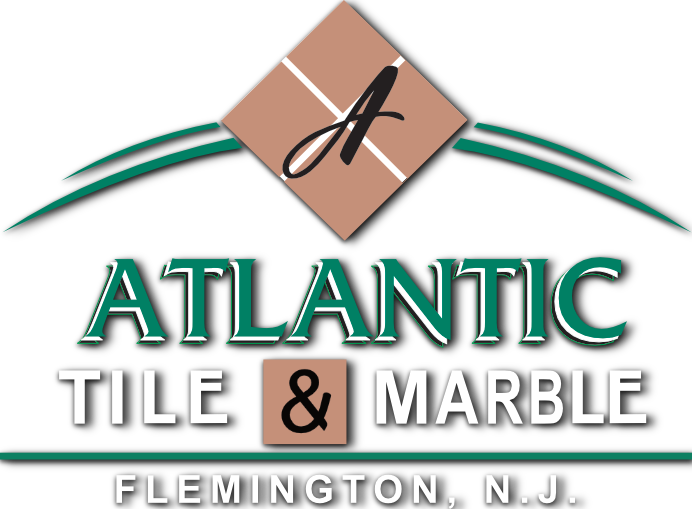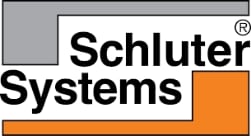The Laros Lofts Project
We are proud of all our work and our outstanding crew. We are especially proud of this fantastic project. Thanks to all who were involved in making this magic happen. Keep up with all of our latest projects!
Laros Lofts: A Case Study by Schluter®-KERDI
It is common practice in the construction of residential rental spaces to cut corners and discard industry best practices in the interest of saving time and money. VM Group took a different approach, thanks to a recommendation by veteran tile installers, Atlantic Tile & Marble…. [ READ MORE ]
Laros Lofts: A Case Study by Schluter®-KERDI
It is common practice in the construction of residential rental spaces to cut corners and discard industry best practices in the interest of saving time and money. VM Group took a different approach, thanks to a recommendation by veteran tile installers, Atlantic Tile & Marble…. [ READ MORE ]
THE PROJECT: Laros Lofts
BUILT BY: VM Group and 601 Broad Development
INSTALLATION BY: Atlantic Tile & Marble
DATE: 2023
LOCATION: Bethlehem, PA
Objective:
Listed on the National Register for Historic Places, the Laros Silk Mill in Bethlehem, PA was converted into the Laros Mill and Lofts, a four-story apartment complex with 120 units, offering ground floor commercial spaces and 116 apartment units on the second and third floors.
It is common practice in the construction of residential rental spaces to cut corners and discard industry best practices in the interest of saving time and money. VM Group took a different approach, thanks to a recommendation by veteran tile installers, Atlantic Tile & Marble. Having used Schluter products on hundreds of projects over the past 20 years, Ken Thorne, owner of Atlantic Tile & Marble, was eager to recommend Schluter-Systems for all showers at Laros Lofts. Experience taught Ken, as well as his son and fellow installer, Steven, that old school methods often involve cut corners and human error which ultimately lead to failures and leaks. Ken and Steven recommend Schluter on every job that comes their way.
Challenge:
At Laros Lofts, the showers exhibited a wide range of shapes and sizes, and several of the drain placements were a few inches off. Uneven walls were not tile-ready.
Products Used:
Schluter®-KERDI bonded waterproofing and vapor-retardant membrane.
Schluter®-KERDI-SHOWER-T/-TS/-TT prefabricated sloped shower tray with integrated waterproofing.
Schluter®-KERDI-BOARD-SC prefabricated, waterproof shower curb.
Schluter®-KERDI-DRAIN point drain with integrated bonding flange and the Contour grate.
Schluter®-SCHIENE finishing and edge-protection profile.
Solution:
The simplicity and lightweight nature of the Schluter-Shower System allowed Ken and Steven to effortlessly transport shower trays from unit to unit. There, each prefabricated shower tray was trimmed on-site as per the measurements of the shower base.
KERDI-BOARD was used to pack out some existing, uneven walls. KERDI-BOARD is a multifunctional waterproof building panel that affords users greater control over their tile installation projects by providing a straightforward and convenient way to create optimal tile substrates. KERDI-BOARD is rigid, impact-resistant, lightweight, and easy to handle. Plus, once KERDI-BOARD is tiled and grouted, the assembly becomes even stronger.
Result:
The Schluter-Shower system was installed in all 120 bathrooms, complete with KERDI waterproofing on the walls, 38” x 60” shower trays, the KERDI-BOARD-SC shower curb, and all waterproofing accessories. The SCHIENE profile trimmed all exposed edges of tile in the showers, as well as the backsplashes in all kitchens. The historical building now boasts showers with innovative waterproofing technology behind the tile to ensure that the installation lasts a lifetime.
Select individual images for larger view and to share.

